The Irish contactor has been busy working behind the scenes at the Etihad. This summer the team will finally get their time on the pitch - and will have to make it count. Daniel Gayne reports
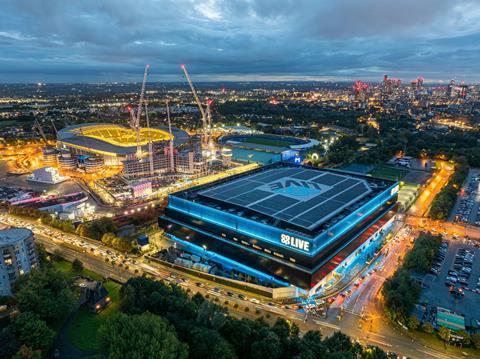
“If we were sat over there, this would have been so easy,” he says pointing out to the 7,140sq m expanse of chlorophyll green spilling out below us.
He is Carl Brierley, project director at Irish contractor John Sisk & Son Ltd, “there” is the pitch at Manchester City Football Club’s Etihad Stadium, and “this” is the job that the club has set for him and his company.
Sisk is charged with delivering a huge redevelopment of the stadium’s North Stand, including not only an expansion of the second tier’s capacity, but also a huge entertainment and leisure development extending out of the back of the arena.
Redeveloping an existing and in-use stadium is a bit of a nightmare at the best of times. In any other instance, the big expanse of space that Brierley looks so enviously toward would be a perfect place from which to operate. But Sisk will only have a matter of a few weeks’ access to the pitch this summer during the closed season.
And City have not made it any easier for the builders with the request that the development make as little impact as possible on matchday. “When they play a game, they don’t want to know that we exist,” says Brierley. “We are almost like the Borrowers – you’re just working in the background, nobody knows you’re here.”
Just two rows of seating in the existing North Stand will be out of action while Sisk adds 7,910 seats, removes the old roof, builds a new one, and carries out a series of complex load transfers to facilitate the huge new front-of-house complex. No small feat, then.
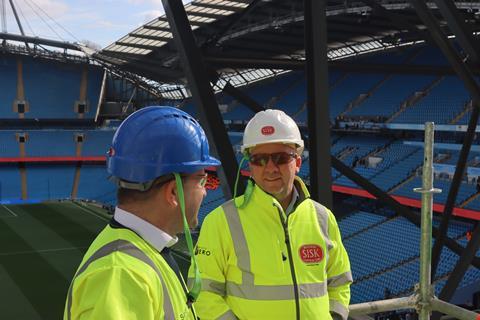
It was not always meant to be this complicated. Back in 2015, when the club added a 7,000-seat third tier to the South Stand, it also had planning permission (under the 2014 consent) for a symmetrical expansion to the North Stand. But City opted to leave that side of the scheme on the drawing board.
Ed Dalton, director of infrastructure for Europe at City Football Group, is glad that they did. “Had we done the identical ends, we’d be inward looking, it would be a traditional stadia, not really looking out and attracting people on a non-match day,” he says.
In the subsequent years, the Etihad campus welcomed a new occupant, which transformed it from a primarily sports-based site into an entertainment destination. When Co-op Live eventually opened last May, the 23,500-seat arena became the UK’s biggest indoor music venue.
“I think, in hindsight, it was a great thing not to have done [the original scheme],” says Dalton. “Because we’ve evolved. The arena came and it made us totally able to review how we wanted to apply ourselves to the site.”
The City Football Group, which was part of the consortium which finances Co-op Live, hired its architect Populous to carry out an entertainment-oriented refresh of its plans for the North Stand expansion. The result is one of the largest scale and most striking football stadium developments in recent years.
The new North Stand is arguably not the most elegant design in the history of stadia, but what it lacks for in looks it makes up for in commercial ambition.
The City Football Group’s global development plans
The City Football Group was created in 2013 when Manchester City’s owners set up a new club in New York City. The group, which is majority owned by the vice president and deputy prime minister of the United Arab Emirates, has since expanded to take stakes in 12 teams around the world.
With its footballing expansion has come an expansion of its real estate ambitions.
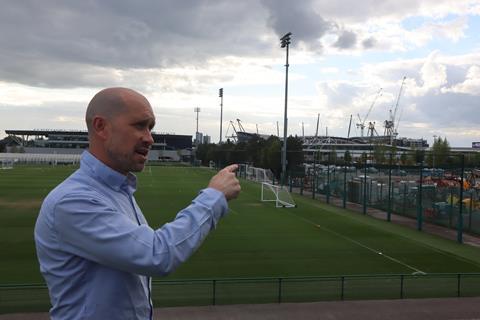
Ed Dalton’s work developing the Etihad campus in the UK is not done. He is currently busy overseeing the transformation of an old HSBC bank into a new purpose-built training facility for Manchester City Women. After that, he will look at expanding the entertainment vision that began with Co-op Live and the North Stand expansion.
“I think that’s going to be the start of the next phase of development, to feed into that entertainment objective and make it a 365 site,” he says. “What we cannot do is just keep viewing the stadium as a once every two weeks venue, it’s not sustainable.”
That will begin with working with the city council and the Co-op on enhancing the walking route to the city centre, which runs between Co-op Live and the Etihad.
But Dalton’s job now also extends to the group’s property plans in the rest of Europe. After City, the group has a stake in four other clubs across the region: Girona FC, Lommel SK, ESTAC Troyes and Palermo FC. “It was just Man City when I started, so it has grown,” says Dalton.
He recently oversaw the construction of City football academies in Girona, Lommel and Palermo, and the group has further plans for development in the Sicilian capital. “There’s a programme of investment that is planned over the next 10 years to ensure all the clubs deliver as best they can,” he says.
In addition to the new fan seating, which will bring the overall capacity to 61,958 and include a minimum of 3,000 rail seats, the new development will also feature a “City Square” fan zone with capacity for 3,000 people, a 500-seat food hall and a rooftop walk experience.
A range of facilities will be introduced in level one of the stand, including new breakout spaces, religious rooms and alcohol-free areas, while the rear of the stand will feature a new sky bar with seats overlooking the pitch. Set back behind the stand will be a new club shop and museum experience, 4,000sq m of commercial office space, and a hotel with 401 rooms, 10 of which will be pitch-view suites.
The design and access statement for the scheme outlines its ambition to “deliver the vision for a world-class entertainment district at the Etihad campus”, a notion echoed by Dalton. “The Co-op [Live] has enabled us to look out,” he says. “We’re building, probably the start of the entertainment destination with the North Stand development.”
But, if the Co-op arena was an inspiration for City, it is a cautionary tale for Sisk: an arena job which became a money sink and a negative headline-magnet for contractor Bam as it missed a series of deadlines. Bam’s experience on the job might have factored into its thinking when it ruled itself out of contention for the City job, after Laing O’Rourke (LOR) failed to agree a price on the scheme.
When the club won planning permission for its grand new vision in April 2023, it was widely expected that LOR, which had originally built the stadium for the 2002 Commonwealth Games and was in the middle of construction on Everton’s £500m Bramley-Moore Dock, would be there to deliver it. But its failed negotiations cleared the path for Sisk, which had already been lined up for the hotel element of the build.
It may have been a surprise appointment to some, although the firm has a track record of building major stadiums in its native Ireland, having worked on the Aviva and Croke Park stadiums in Dublin. Nevertheless, its decision to go for the City job reflects more its view of the client than a plan to become an arena builder.
‚ÄúIt‚Äôs not really a stream of work we‚Äôre looking at,‚Äù chief executive Paul Brown told ∫⁄∂¥…Á«¯ last year, adding that City was ‚Äúa very professional client, very straightforward‚Äù.
The big stuff tends to go quite well, it’s the little stuff that trips you up
Carl Brierley, project director, Sisk
Straightforward, perhaps, but not without their demands. This, Sisk, has discovered is a job with major logistical and technical challenges.
Brierley, who actually worked as an apprentice bricklayer rebuilding the Kippax Stand at Maine Road, City’s former home, in the 1990s, says his team has faced a “much stiffer challenge” than the one that handled the South Stand expansion. On that job, the backstay masts and cables which hold up the original roof and give the Etihad its iconic look, were kept in place, with the stand extended around them. Not so on this job.
“It’s because of the layout, basically,” says Brierley. “If you look at the South Stand, they didn’t come out as far.” In other words, the old backstay mast structures would have interfered with the spatial design of the new commercial development that will sit behind the new North Stand.
This was “quite a complicated engineering challenge”, according to Ian Kasher, Sisk’s proect director on the job. “To build the North Stand we had to actually take out two of the big masts that hold up the roof, so what we’ve got is a load transfer,” he explains. “So we had to basically build sufficient steel structure to actually do a transfer of the roof onto the new structure and then we could then demolish the masts from underneath.”
The arrival of the Co-op Live has added another complication. The new venue means the contractor has to contend with “thousands of kids wandering around” the campus, says Brierley, with some camping out to get a good spot of their favourite star.

“We developed early doors with the client a strict protocol for each football event and arena event,” he says, explaining that they plan for 150 arena events a year, as well as sometimes multiple football matches a week for a large portion of the year. “There’s a lot of activities going on. You can have anything from a harriers running event through to Paul McCartney playing at the same time.”
All work outside the hoardings has to stop 29 hours before each Premier League game and 53 hours before each European game (the site team presumably had to stifle their sighs of relief when City were knocked out of the Champions League before the last 16). Three hours before kick-off itself, everybody has to get offsite, except a small team to make sure there is no disruption during the match itself.
“We have four guys inside the stadium every matchday, just looking after anything that could go wrong,” says Kasher. At the moment, without a complete roof, that’s mainly a question of keeping the water from getting in and cascading down onto the upper terrace. “We have guys on standby just in case it rains on matchday and we have to mount the pumps.”
This summer, the team have a short window in which these constraints do not apply. For a little under 12 weeks, they will be spared the interruptions of home fixtures and, more importantly, for at least some of that period, they will have access to the pitch itself.
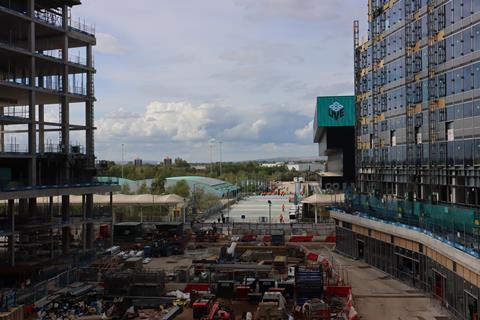
Two-thirds of the pitch will be covered with aluminum matting – to protect the drainage and heating systems from potential damage by vehicle loads or impact loads – and three cranes will be moved in through an access tunnel behind one of the corner flags. From the pitch, they will strip off the old roof of the North Stand.
This itself is something that would have been long since completed on any normal job. But the old roof was needed to keep the North Stand open on matchdays, so the team had to work out a complex load transfer to keep it on while they dismantled the structures that had previously held it up, built the new tier behind it and began to install the new roof.
When ∫⁄∂¥…Á«¯ visited, the new canopy was a decent way towards completion, giving the stand the odd look of somebody wearing two hats. Brierley says ‚Äúyou would never do it this way‚Äù on a normal job. ‚ÄúThis would be gone,‚Äù he says looking at the old roof.
Over the course of the 12-week close season, the team reckons it will have to complete about 30 weeks worth of work. “We are working close to 24 hours, seven days a week through that period,” says Brierley. “The stuff that we are doing on the pitch is difficult but on level one we are completely remodelling the concourse.”
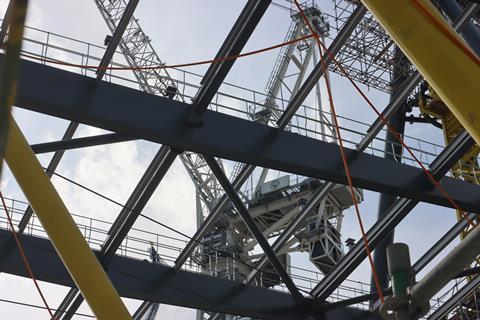
The window Sisk has this summer is short and the stakes fairly high. The list of teams – both football and construction – that have been humiliated in the press by late openings and leaky roofs is not short. Asked what he is most worried about on this unusual job, Brierley’s answer is commonplace.
“It’s like most things with construction generally – weather,” he says joking that this wasn’t something Real Madrid had to worry so much about with its renovationat the Santiago Bernabeu Stadium.
“We’ve done a lot of the technical things to death but when you’re working on existing structures things can catch you,” he adds, giving one example of the kind of minutiae that is likely to keep him up at night in the coming months.
Much of the level one refurbishment will involve opening up floor space which is currently taken up by food and beverage units to public use. The flooring in these areas will need to pass a slip-resistance test to be signed off by building control but the state of it is a complete unknown – it has been covered up for two decades.
“The big stuff tends to go quite well, it’s the little stuff that trips you up,” he says, adding, mostly but not entirely convincingly: “It’ll be fine.”
Project team
Main contractor John Sisk & Son (Sisk)
Architect Populous
M&E consultant ME Engineers
Structural engineering & civils Buro Happold
Transportation consultant Arup
Quantity surveyor Turner & Townsend
Project manager Gardiner & Theobald








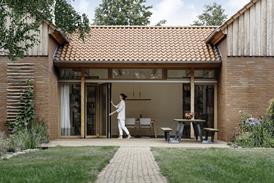








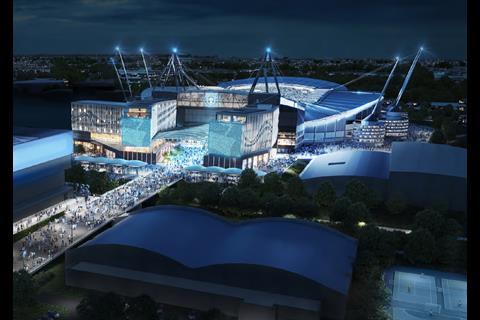

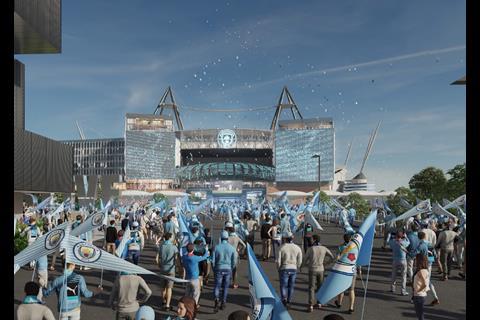
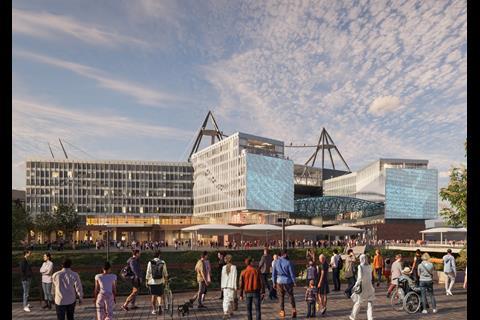
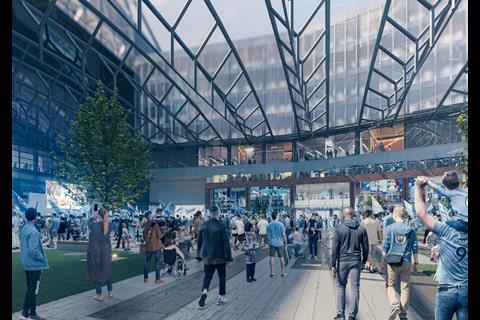
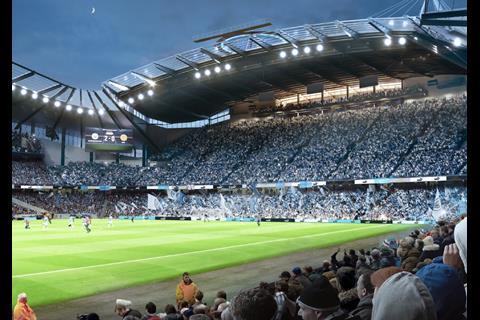






No comments yet