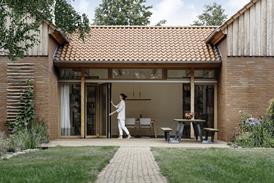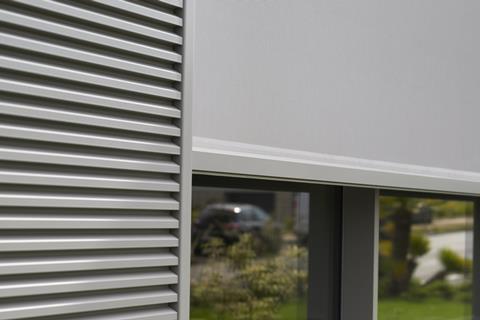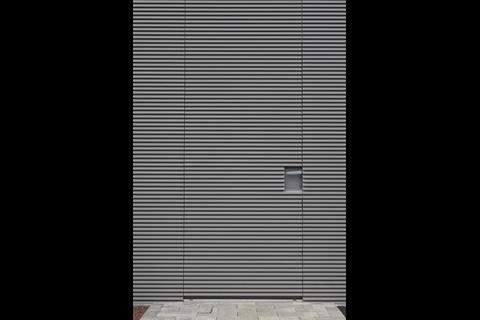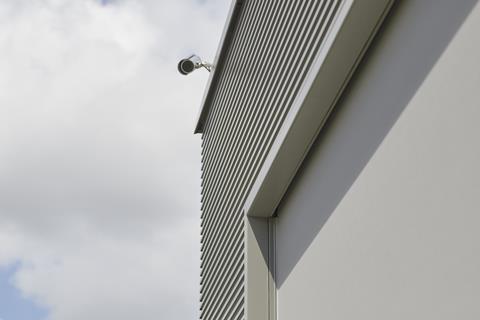Impress with surprising choices and stylish combinations? They can do that at Arteco. The property developer showed off its skills in the French town of Saint-Nazaire, flanked by the surging Loire. The impressive façade is dominated by the from Renson. The invisible ensure pleasant indoor temperatures.
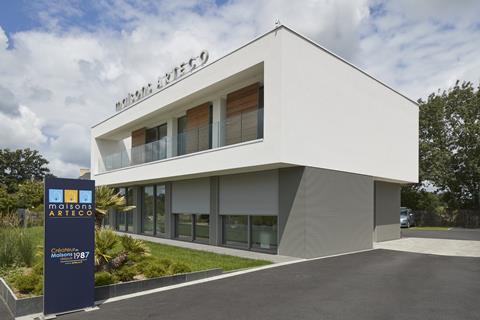
The Arteco house in Saint-Nazaire, in Loire-Atlantique, is a conceptual building. “This local branch is about 200 square metres,” explains Mickaël Euzenat, branch manager of Arteco in Saint-Nazaire.
“For this project, we relied on suppliers of high-quality and utilised special products, such as external insulation, innovative heating systems, and Renson’s aluminium façade cladding.”
High-end concept with refined materials
As a rule, Arteco builds with rather traditional materials and according to standard principles. The idea for their own base of operations, on the other hand, was precisely to think – and act – “outside the box”.
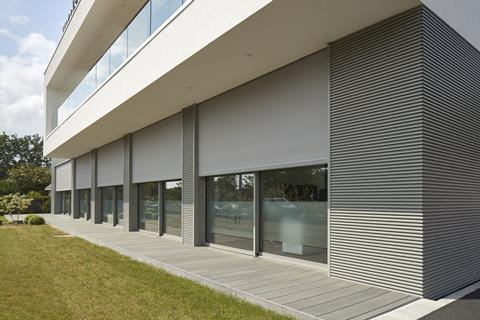
The building combines a domestic exterior with an office interior. Aesthetics and practical added value come together in a selection of refined materials.
“The principle of a high-end concept, but in a homey atmosphere,” emphasises Euzenat. “Customers can see the products here in a different way. And our ideal geographical location called for a façade that would immediately catch the eye.”
That’s where the Linius façade cladding comes in. Instead of traditional wooden or aluminium cassettes as façade cladding, the architects opted for blades.
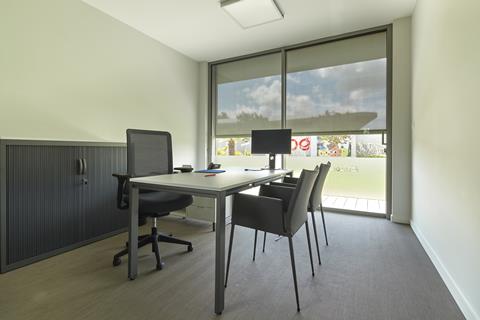
It’s the ideal façade for external insulation and to really draw attention. The horizontal aluminium Linius blades create unique and fascinating shadow effects on the façade.
The white façade cladding on the first floor is a nice contrast to the Linius blades on the ground floor. Since it’s close to the coast, the aluminium blades are also resistant to the salty sea air.
Lessons from the past
Renson was also the point of contact for efficient sun protection, a practical choice with no impact on the façade appearance.
The Fixscreen sun protection fabric is invisibly integrated into the outer shell. No easy task, given the thick layer of insulation, but more than successful. It was clear from the start of the design that sun protection would be used.
After all, Arteco built a branch in Lorient in 2007, without sun protection.
“We quickly ran into problems with overheating at that branch,” says Arteco director Guillaume Plassart.
“Eventually, we had to add active cooling to that building to keep it workable inside. That’s why we immediately opted for screens here, both for their subtle, aesthetic character and practical benefits: protection from the sun while maintaining the incidence of light and a view of the outside.”
The Fixscreens were already well received. Since their completion, the windproof screens have weathered various storms with flying colours.
The Arteco employees in Saint-Nazaire praise the ease of use and the positive impact on the indoor climate.
“Of course, we look forward to getting such positive feedback in the future,” adds Plassart. “We are planning an extension in Lorient soon, to the building from 2007. All south-facing windows there will immediately have motorised Fixscreens installed.”








