
Sponsored by Solarlux, this module explores the design, specification and performance considerations for bi-fold and sliding door systems. From material choices and thermal efficiency to security standards and installation best practice, specifiers will be able to choose these systems confidently.
Deadline for completion Friday 8 August 2025.
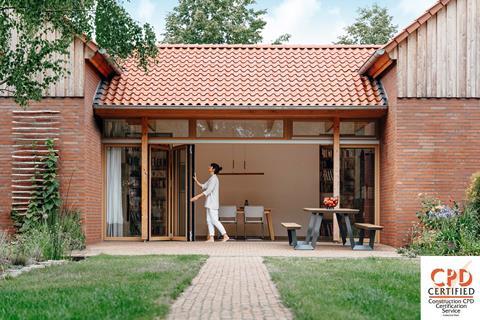
Sliding doors date back over a thousand years to Japan, where shoji – paper-covered wooden frames – offered space-saving elegance in homes and temples. Even earlier, grooves in Pompeii’s stone floors suggest the Romans used sliding doors to enhance spatial flexibility.
Bi-fold doors share this Roman lineage. Nearly 2,000 years ago, folding timber and bronze systems were common, prized for their versatility and compact design.
The modern era began in 1983, when Solarlux introduced the first aluminium bi-fold door – a lightweight, durable solution that matched architecture’s shift toward openness and connection.
Objectives
- Identify appropriate applications for bi-fold and sliding door systems across residential and commercial settings.
- Evaluate the essential specification factors – including thermal performance, security standards and environmental considerations – to ensure product suitability and compliance.
- Recognise the importance of accurate installation and site logistics planning, particularly in relation to the increasing demand for larger glazed openings.
Sliding and bi-fold doors in contemporary construction
As energy efficiency, sustainability and aesthetic minimalism rise to the forefront of building design, sliding and bi-fold doors have adapted with remarkable innovation. From their ancient origins to their place in modern architecture, these systems have evolved not only in materials but in performance, now serving the exacting demands of low-energy construction and modern living.
Once considered too inefficient for ultra-low energy buildings, bi-fold doors have undergone a transformation. Today, advanced aluminium-timber composite systems can achieve the insulation and airtightness needed to meet Passivhaus standards – a rigorous energy performance benchmark developed in Germany in the 1990s. With the right specification, systems can approach or meet the performance levels required , including enhanced airtightness, wind resistance and rain protection – although formal Passivhaus certification is relatively rare.
Their sustainability credentials have also improved significantly. Contemporary bi-fold systems often use recyclable materials – typically a combination of aluminium, engineered timber and glass – which can be disassembled and separated at end-of-life stage for effective recycling. This helps align door specification with BREEAM or LEED goals, as well as circular economy principles increasingly embedded in architectural practice.
Sliding doors have perhaps seen the most dramatic evolution. Once relegated to the dated aesthetic of mid-century patio doors, today’s slimline sliding systems are feats of engineering. With barely visible frames, they maximise light ingress and minimise the threshold between inside and out.
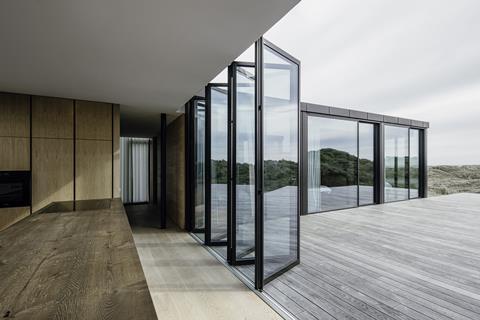
Contemporary high-performance sliding doors can now achieve:
- Panel widths up to 5,000mm
- Heights up to 6,500mm
- Individual panel sizes up to 15m²
- Panel weights up to 1,400kg
- U-values as low as 0.8W/m²K.
Such specifications would have been unthinkable a decade ago, particularly in low-energy builds, but these doors can now perform in line with stringent energy codes.
Part of the performance leap in both sliding and bi-fold systems is down to the evolution of glazing itself. Historically, single-pane windows offered little in terms of insulation. Today, triple and quadruple glazing is commonplace in premium systems, reducing thermal transmittance, improving acoustic insulation and significantly cutting down on internal condensation – a frequent cause of long-term building damage.
Design considerations: benefits and limitations
Each door type brings its own design trade-offs. Sliding doors excel in uninterrupted views when closed. Their minimal sightlines and potential for recessed pocket configurations make them ideal for clients prioritising light and landscape. However, only 50% of the opening can typically be accessed, and large glass panels, while dramatic, can be cumbersome to transport and install.
By contrast, bi-fold doors are designed for complete aperture opening. Whether it is an open-plan kitchen, a commercial breakout space or a home extension, bi-folds can collapse and stack neatly, creating an expansive and seamless transition to the outdoors. Their manual operation is straightforward, and multiple configurations are available.
Still, each leaf introduces a vertical frame, slightly interrupting the view when closed. And when open, the folded panels need somewhere to stack – inside or outside – meaning the surrounding space must accommodate them.
With so many technical capabilities, aesthetic options and performance variables now available, it is essential that specifiers take a considered, holistic approach – carefully weighing the implications of each design decision to ensure the right system is chosen for the building’s function, fabric and form.
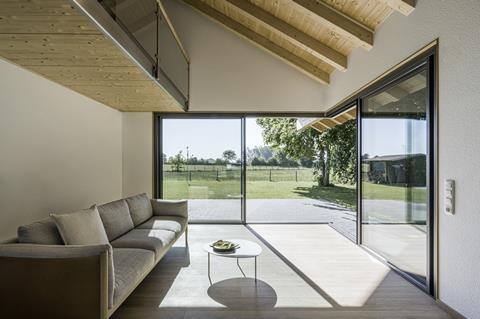
Design considerations: from concept to installation
This section explores the detailed considerations necessary when filling an elevation with glass. From user needs to structural limitations, the right choice often lies in the nuance.
Usage: frequency and function
Before diving into aesthetics or performance data, it is crucial to understand how the door will be used in daily life. Is the system part of a primary entrance or an occasional summer opening onto a garden? If the door is the main point of access, the user experience must be seamless and ergonomic, especially if the opening spans multiple metres.
Very large sliding panels, for instance, offer breathtaking visuals, but can become impractical for frequent use due to their weight and inertia. Bi-fold doors, while offering full-width access, require space to stack the panels and may interrupt flow if used continuously throughout the day.
It is also important to assess whether the opening needs to be wheelchair accessible. If so, thresholds must conform to Approved Document M of the ºÚ¶´ÉçÇø Regulations, ensuring ease of movement and a minimum clear opening width.
Performance: security and sealing
Security and weather performance vary widely between systems. Specifiers must confirm that their chosen product can be upgraded, if required, to meet standards such as Secured by Design (SBD) or RC3 classification for burglary resistance.
PAS 24 is required for Part Q and SBD compliance. RC1–RC3 are typically used for residential projects, with higher classes (RC4–RC6) for commercial or higher-risk sites. Testing includes physical attacks, dynamic loading and hinge/lock resistance under 150kg of force.
Sealing, particularly for large openings, is another key factor. Exposure to wind-driven rain or prevailing winds should inform the choice of threshold. Some systems favour a standard rebated threshold for optimal weather resistance, while others offer sloped or flush thresholds for accessibility, each with trade-offs in performance.
Secured by Design (SBD) is a police-backed initiative aimed at reducing crime through better design. SBD certification requires compliance with PAS 24:2022 and offers Gold, Silver and Bronze ratings. Standard systems may need additional enhancements (such as laminated glass and additional locks) to meet SBD.
Sightlines and system depth
Slim frames are a hallmark of modern glazing, and the market has responded with systems that blur the boundaries between inside and out. Minimalist sliding doors can now offer frames just a few millimetres thick when viewed from the front, creating a picture-frame effect for views.
However, with triple- or even quad-track systems, there is a hidden consequence: system depth. These deeper frames can encroach into internal spaces or require recesses in floors or walls – considerations that must be resolved early in the design process to avoid clashes on site.
Cost: beyond the product price
Cost should not be viewed purely as product price. Instead, the total cost of ownership, which includes installation complexity, long-term maintenance and material durability, should inform specification. For instance, systems requiring cranes or specialist lifting gear may significantly increase installation budgets. Similarly, a low-cost product made from less stable materials may require more frequent replacement or repairs.
Materials: matching performance to aesthetic
Choosing the right material requires balancing appearance, maintenance, sustainability and longevity.
- Aluminium is strong, lightweight and allows for very slim sightlines. It is also highly durable, recyclable and well-suited to modern aesthetics. However, it can appear cold in traditional settings unless thoughtfully finished.
- Timber offers natural warmth and excellent thermal performance but requires regular maintenance and may be less suitable for wet zones or coastal climates.
- Timber-aluminium composites combine the beauty of wood internally with the durability of aluminium externally. These systems offer a premium solution for clients wanting a warm internal finish without the upkeep of external timber. However, they are typically at the higher end of the cost scale and not suited for high-moisture environments.
- Finally, uPVC, while cost-effective and low-maintenance, comes with notable limitations. Larger panels may suffer from warping or movement due to thermal expansion. The visual profile is generally bulkier, customisation is limited and recyclability remains a concern.
Installation and logistics: access is everything
Even the best system is only as good as its delivery and installation. Early planning must account for access to site, door weight and the potential need for mechanical handling equipment. Urban infill sites or upper-floor installations may complicate logistics, affecting cost, programme and feasibility.
Internal-external flow and threshold design
How a space flows from inside to out will often dictate threshold choice. Standard stepped thresholds offer the best weather protection, making them ideal for exposed elevations. Meanwhile, ramped thresholds support wheelchair users and ensure compliance with the ºÚ¶´ÉçÇø Regulations. Finally, completely flat thresholds are best suited for internal partitions, where thermal or weather resistance is less critical.
The interaction between flooring build-up, damp-proof course levels and threshold design must be precisely co-ordinated, especially when working with minimal track designs or floor finishes that must run flush across the threshold.
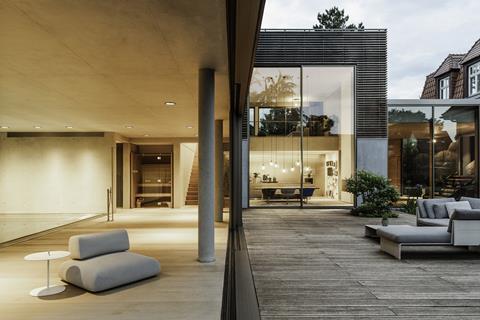
Regulations, testing and standards
While performance, aesthetics and user needs are critical considerations in specifying glazed doors, compliance with building regulations is essential. It is a non-negotiable requirement to achieve building control sign-off and ensure long-term safety, security and usability.
This section outlines the key regulatory documents, testing standards and certification schemes that apply to sliding and bi-fold door systems. While the full technical guidance is extensive, we will highlight the most relevant points that specifiers must be aware of.
ºÚ¶´ÉçÇø Regulations
Sliding and bi-folding doors are subject to a number of performance requirements under the ºÚ¶´ÉçÇø Regulations in England and Wales, with similar provisions in Scotland and Northern Ireland. These standards are designed to ensure safety, security, energy efficiency and accessibility across both residential and non-domestic buildings. Modern aluminium systems are typically engineered to not only meet these requirements, but in many cases exceed them – particularly through high-specification materials, advanced glazing, and flexible design options.
- Part A – Structure. Ensures that any doors or windows do not compromise the structural integrity of the building. The large openings often associated with bi-folding or sliding door systems must be properly supported using suitable lintels or structural steelwork. Early coordination with structural engineers is key to achieving stability and compliance.
- Part B – Fire safety. Fire performance is typically less of a concern for bi-folding doors unless they are positioned close to a boundary. In these cases, fire-resistant glazing or framing may be required to satisfy the need for containment and protection of neighbouring properties. The use of fire-rated glass and materials should be assessed on a project-by-project basis.
- Part K – Protection from falling, impact and collision. Applies where glazing is positioned less than 800mm from floor level, or where glass forms part of a barrier. Bi-fold and sliding door systems must incorporate compliant safety glazing – typically toughened, laminated, or a combination – to meet the impact resistance criteria outlined in BS 6180 and reduce the risk of injury.
- Part L – Conservation of fuel and power. Sets minimum U-value thresholds to reduce heat loss: currently 1.6 W/m²K or lower for new builds and 1.4 W/m²K for refurbishments. Aluminium systems with thermally broken frames and high-performance glazing can achieve values well below these targets. With the right specification, sliding and bi-folding doors can support low-energy building strategies and align with advanced sustainability standards.
- Part M – Access to and use of buildings. Ensures that buildings are accessible to all users, including those with limited mobility. Most aluminium systems now offer multiple threshold options, including low or flush designs that provide step-free access and meet dimensional requirements for clear openings and level transitions. This is particularly important for external doors leading to patios or terraces.
- Part Q – Security. Sets standards for security in new dwellings, including those created through change-of-use. Compliant systems are typically tested to PAS24 or RC2 standards and may include features such as laminated security glass, multi-point locking mechanisms, reinforced hinges and frames, and internal glazing beads to prevent removal from the outside.
- Part F – Ventilation. Requires adequate background and purge ventilation to maintain indoor air quality. Where bi-fold or sliding doors are a key source of ventilation, they may need to be specified with integrated background ventilators or used alongside complementary openings to ensure regulatory airflow rates are achieved.
Together, these regulations shape the performance expectations for glazed door systems in contemporary buildings. With appropriate design, specification and installation, sliding and bi-folding doors can comfortably support compliance across all relevant areas.
Performance testing: what to look for
Beyond compliance, it is important to ensure that door systems have been properly tested. Ask manufacturers for up-to-date, third-party test certificates that verify their claims. Key performance tests include:
- Resistance to wind load (BS EN 12211). Measures structural strength under high wind pressure. Doors are classified from 1 to 5, with class 5 indicating resistance up to 2,000Pa (127mph winds).
- Watertightness (BS EN 12208). Simulates rain combined with air pressure. The higher the class (1–9), the better the seal. Class 9 is the top rating for watertightness.
- Air permeability (BS EN 12207:2016). Tests the amount of air leakage through the door at various pressures. Classes range from 1 (lowest) to 4 (highest performance).
- Thermal transmittance (U-values). Measured in W/m²K. Lower values indicate better thermal performance. Ensure values quoted are for whole-door systems, not just centre-pane glass.
- Sound insulation (Rw value). Expressed as a weighted sound reduction index. Important in urban or high-traffic environments.
- Security resistance (PAS 24 and EN 1627-30 RC1–RC6). Testing includes physical attacks, dynamic loading and hinge/lock resistance under 150kg of force.
Standards and certification schemes
When specifying, it is important to be aware of quality and security certifications relevant to the product and its intended use:
- CE Mark / UKCA Mark. CE marking remains valid in Northern Ireland, while UKCA is now required for products sold in Great Britain post-Brexit. Marks must be visible, legible and indelible, and indicate that the product meets health, safety and environmental standards.
- PEFC / FSC certification. These verify that timber used in doors is sourced from sustainable, responsibly managed forests. A key requirement for environmentally conscious projects or those aiming for BREEAM or LEED credits.
- Secured by Design (SBD). Certification requires compliance with PAS 24:2022 and offers Gold, Silver and Bronze ratings.
Fire safety
While certification schemes such as PEFC and FSC help ensure ethical material sourcing, fire safety introduces a different kind of regulatory challenge, especially when specifying large areas of glazing or advanced door systems such as sliding and bi-fold doors.
Currently, bi-fold and sliding doors are exempt from formal fire safety testing. This is due in part to their design and operation, which are incompatible with the requirements placed on certified fire doors, such as self-closing mechanisms and heat-reactive seals that expand under extreme temperatures to block fire and smoke. These features, while essential in fire doors, are not feasible in the construction or function of sliding or folding systems.
However, this exemption may not remain indefinite. Should regulations change in the future, manufacturers would be required to modify and test these systems in line with any new certification requirements. This would mark a major shift in the market, requiring not only innovation in design but also significant investment in performance testing.
From a material perspective, aluminium – commonly used in these systems – melts at temperatures between 600°C and 660°C. In fire conditions, aluminium may deform or melt but does not burn, instead forming a solidified pool once cooled. While this limits flame propagation, it does not offer the containment or integrity required for fire-rated doors.
Where fire protection is essential, such as in stairwells, building boundaries, or designated escape routes, fire-rated glass can be used within glazed systems. These units consist of multiple panes of toughened glass with intumescent gel interlayers that expand when heated, creating a robust thermal barrier. The number of interlayers and thickness of the glass used will depend on the specified fire resistance period. However, such glazing must be carefully evaluated against design goals and project needs, as it adds weight, cost and limitations to system flexibility.
To stay current, specifiers are advised to refer to ongoing research and guidance, including the RIBA’s fire safety information.
Health and safety
Fire is not the only risk consideration when designing with expansive glazed doors. Health and safety, particularly in line with the Construction (Design and Management) Regulations 2015 (CDM), must also be a core part of the specification process.
Bi-fold and sliding doors are often installed at height, such as on upper floors or within double-height voids. This presents significant safety risks for installation and future maintenance, especially cleaning. Therefore, design decisions must consider how the end user will safely interact with the system throughout its lifespan.
One solution is to specify inward-opening bi-fold doors with easy-clean hinge features that allow the user to access external glass panels from inside the building. This greatly reduces the need for ladders or external access and aligns with CDM requirements to minimise ongoing risk.
Where external cleaning is necessary, only trained professionals using approved height-access equipment should undertake the work. The Health and Safety Executive (HSE) provides clear guidance on working at height and cleaning responsibilities.
In commercial settings, large glazed entrances carry collision risks, particularly when the glass is ultra-clear or frameless. To mitigate this, visual manifestations – such as high-contrast decals, sightline bands or frosted films – must be applied to comply with Approved Document K and Approved Document M of the ºÚ¶´ÉçÇø Regulations. These ensure that all users, including those with visual impairments, can safely navigate large glazed areas.
Ultimately, ensuring wellbeing goes beyond compliance. It is about creating environments that are not only functional and safe but also enjoyable to occupy – providing connection to the outdoors, natural light and inclusive access for all users.
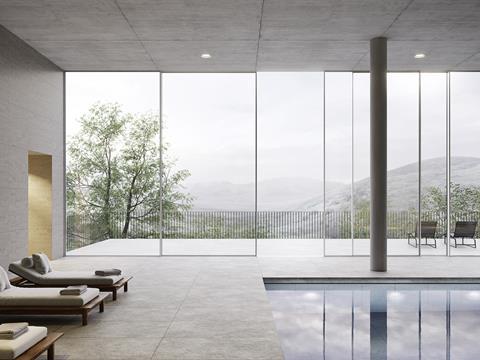
Sustainability
As the built environment continues to evolve, so does our understanding of what makes a building truly sustainable. When specifying glazing systems – such as large, multi-panel solutions like sliding and bi-fold doors – it is essential to look beyond aesthetics and performance and consider the long-term environmental impact of both product and process.
Many manufacturers are certified to DIN EN ISO 14001, showing a commitment to continuously improve their environmental performance. Aluminium, widely used in high-performance sliding and bi-fold systems, has both challenges and strengths from a sustainability perspective. While primary aluminium production is energy-intensive, especially during smelting, growing use of renewable energy – such as hydroelectric power – is significantly lowering its carbon footprint.
Crucially, aluminium is infinitely recyclable without loss of quality. Recycling aluminium uses up to 95% less energy than primary production, making end-of-life recovery highly beneficial. Many systems now incorporate a high percentage of recycled content, and manufacturers are increasingly transparent about material sourcing and lifecycle impacts.
Modern manufacturing facilities incorporate energy-saving technologies such as geothermal heating and cooling, which uses the Earth’s natural heat, and rooftop photovoltaic systems generate renewable electricity, reducing CO₂ emissions. Additionally, green roofs and sustainable landscaping with native plants support biodiversity and improve local microclimates.
Some factories also recycle process heat generated during aluminium powder coating, using it to warm buildings or assist the coating process, further reducing energy consumption.
These efforts reflect how manufacturers of bi-fold and sliding doors are increasingly embracing sustainability throughout design and production – not just in operational performance, but across the full lifecycle of the product.
Installation and maintenance
Careful planning at the design stage will assist with the smooth installation and long-term performance of bi-fold and sliding doors. Consulting with an approved dealer early in the design process can help address key considerations such as whether the doors are south-facing, which may influence glass selection or the need for solar shading. The property’s location is also important – for example, if it is within 10km of the coast, anodised aluminium is typically required to resist corrosion. This recommendation is supported by industry guidance, including BS EN 12206 and guidance from the Council for Aluminium in ºÚ¶´ÉçÇø (CAB), which advises enhanced surface protection for installations in marine or industrial environments.
Other practical factors include who will carry out the installation, how it will be done and potential site challenges like restricted access. Conducting a professional survey before installation and thoroughly checking the final order confirmation are crucial steps to avoid costly mistakes.
Final thoughts
To summarise, the specifier and end user must carefully consider many factors when choosing bi-fold or sliding doors. It is important to select a reputable manufacturer that offers a complete service. The choice of product should balance material needs, aesthetics and performance to meet project needs. Always check the relevant testing and certification to ensure quality and compliance. Finally, plan installation thoroughly, knowing who will fit the doors and how, to avoid costly issues on site.
Please fill out the form below to complete the module and receive your certificate.








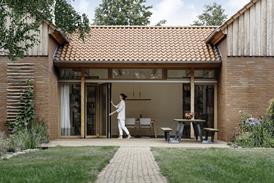














No comments yet