Where do today's sustainable housing projects figure in the race to achieve zero carbon? Josephine Smit reports
Cliveden Village, Taplow, Berkshire - Countryside properties
Project
Cliveden Village is far from your average brownfield housebuilding scheme. The 22-acre former military hospital site was owned by the National Trust and adjoins its Cliveden estate. When the hospital, which was leased to the NHS, closed in 1986, the trust decided to sell the site and use the money generated to improve the estate. The site is now being developed with 135 homes: 64 apartments and 71 houses of two and three bedrooms. The homes have been designed by Brendan O’Neill Architects and are being developed by Countryside Properties. Faber Maunsell is sustainability consultant.
The brief
As the National Trust is a guardian of buildings, countryside and coastline, selling a site for development was always going to be controversial. Housebuilder Countryside Properties entered a competition to win the site almost a decade ago, and has spent much time since negotiating with the trust’s architectural advisory panel, and planners. Planning approval to build the units came with the condition that the homes were for buyers aged 55 and over.
Keith Hurford, land director with Countryside, says working with the trust has involved learning on both sides: “They are not property developers. We had to adjust our timescales and work at a different pace. We had totally different imperatives.” For the trust, development was a means to an end, as a spokeswoman points out: “When the hospital closed, the funding from the site dried up. This gives us financial security.”
Countryside had hoped to develop a bigger, non-age-restricted scheme to a more modern design, but its evolution has not detracted from what is being built, says Hurford. “The scheme has lost none of its design input or quality.”
The trust’s environmental concerns would clearly also have to be reflected in the homes, Chris Crook, managing director with Countryside, acknowledges. “The National Trust had examples of structures that seemed to be quite early moves to zero carbon.”
Like all Countryside homes, the homes at Cliveden Village are expected to achieve EcoHomes very good standard. Crook adds: “There is a remote possibility we could receive an excellent but that is likely to be ruled out by the fact that the site is quite remote in terms of public transport.”
Feedback
Moving towards zero carbon involves looking at the way we use space and natural resources. It will rely on lifestyle choices and cultural shifts
Chris Crook, managing director, Countryside
Cliveden showcases a very upmarket brand of eco-living, evident in a selling price for a house of around £540,000. Natural style materials have been specified for the homes’ exteriors, including timber shingle, slate, copper and a creamy render while window frames are solid oak. Environmental features include mechanical heat recovery, solar hot water, low energy lighting, brises soleil, cycle stores, water butts and sustainable urban drainage (SUDS). Given the rural location, cars are probably essential, but the car parking is concealed by timber pergolas.
For homeowners, the materials used for the cladding should prove to be durable and low-maintenance, but for the housebuilder there were lessons to be learned in building with them. Crook explains: “We needed to look at the interface of new materials. We have not used chestnut shakes before, so we had to be aware of how they relate to materials around them.”
As Countryside is experienced in working to EcoHomes very good level, Crook says the company met with few challenges in incorporating the eco-ingredients. “The SUDS system was quite complex because of the nature of the ground which is predominantly chalk, and so had fissures that had to be sorted. At one stage we investigated very carefully if the scheme was of sufficient size for a biomass boiler, but it was too small to make it economically viable. The National Trust’s sustainable woodland could have been a source for fuel.”
The housebuilder is already planning for zero carbon. It is future-proofing three current schemes to allow them to get to at least Code for Sustainable Homes level 3 in a couple of years and level 4/5 five years later. For this it is looking at the range of renewable energy alternatives: solar, photovoltaics, ground source heat pumps, wind turbines and CHP. “We’ve got people researching this full time,” adds Crook. “We’re looking at experience abroad, we’re investigating providers and managers of services and we’re researching customer attitudes.”
Guest Street, Manchester - MMHA/Great places
Project
The 14 terraced homes at Guest Street make up the second phase of the regeneration of a
29-acre area of East Manchester, now renamed New Islington. The scheme had a hard act to follow, as the first phase was Islington Square, a scheme of eye-popping Dutch-inspired house designs by architect FAT.
As with Islington Square, Guest Street is being developed by the team of English Partnerships, New East Manchester, Urban Splash and social housing provider MMHA, part of the Great Places Housing Group, and takes as its starting point a masterplan by SMC Alsop. Architect is de Metz Forbes Knight and contractor is Richardson Projects.
The scheme comprises six three-bedroom homes; six two-bedroom homes with direct access to a secure roof terrace, and two single storey two-bedroom houses.
We’re looking at the EcoHomes projects to see what lessons there are and where we go next
Matthew Harrison, deputy chief executive, Great Places
The Brief
Like Islington Square, Guest Street’s homes are for tenants being re-housed from the Cardroom estate, and so pre-existing space standards and tenant wishes were taken into account. Residents were consulted on many aspects of the project and made it clear to the project team from the start that they wanted to live in ordinary terraced houses. The client team, however, wanted design innovation.
The architect had to reconcile these two potentially conflicting design demands, and also come up with homes that attained the top score of excellent under the EcoHomes environmental performance standard.
Feedback
The brick-faced, flat topped homes may appear more modern than traditional, but the residents have got what they wanted, says MMHA senior development officer Karen Fothergill: “At first, ideas for New Islington involved only apartment blocks but the residents were adamant that they wanted to live in ordinary terraced houses, and that’s essentially what has been delivered.”
She continues: “It wasn’t difficult to persuade residents to go with the modern design because they were involved throughout the planning, even choosing the architect.” The design also delivers tangible benefits for tenants such as large gardens, secure courtyards, roof terraces and off-street parking.
The architect has produced a terrace with a twist where, for example, doors are set into side walls rather than facing the street. Julian de Metz, director of de Metz Forbes Knight, explains: “The forms of the houses were conceived as a hybrid of traditional terrace and modern courtyard buildings.”
To achieve the EcoHomes excellent rating, the design takes into account such factors as reduction of primary energy, C02 emissions and water consumption, green specification of materials and reduction of construction waste and design for life-cycle adaptability. Most noticeably, the homes have sedum planted roofs. Fothergill says the green roofs have a number of advantages. “They keep homes cooler in summer, attract birds and insects and they ease the strain on the drains by slowing the path of rainwater.”
This is Great Places’ first project to feature green roofs. Matthew Harrison, deputy chief executive of Great Places, says: “At first there were concerns about the future maintenance of the roof, and we’ve had to overcome those with our property maintenance team. We will need to see how the roof performs.”
Great Places has done four EcoHomes excellent projects trialling a variety of technology, all of which is being evaluated as the provider moves towards zero carbon. It incorporated micro-combined heat and power boilers into the Guest Street homes despite glitches when the boilers were used at Islington Square, because it sees merit in the technology.
One sticking point remains the cost of going greener. Harrison acknowledges that the £1.4m build cost for Guest Street slightly exceeded budget norms. He adds: “There are pressures on us because of the limitations of our funding. The challenge is there.”
Source
RegenerateLive








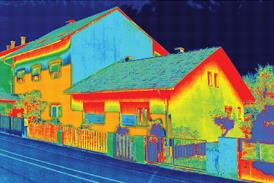








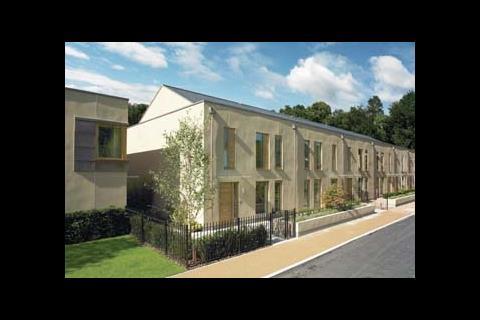
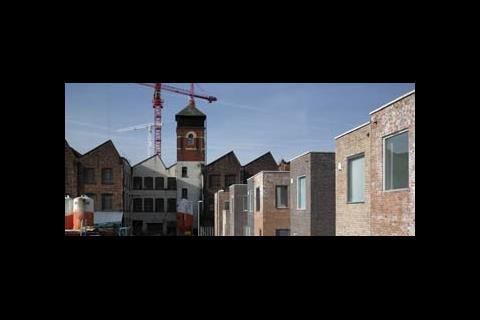
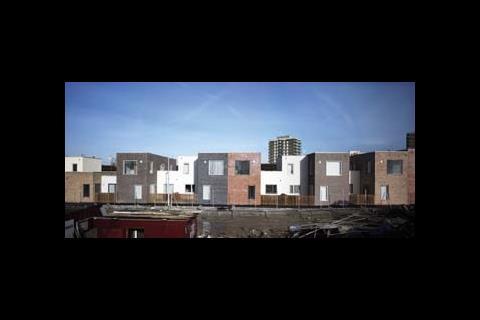
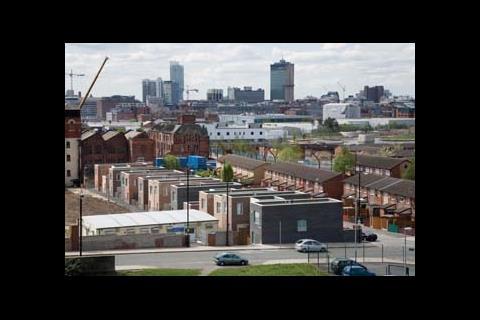
No comments yet