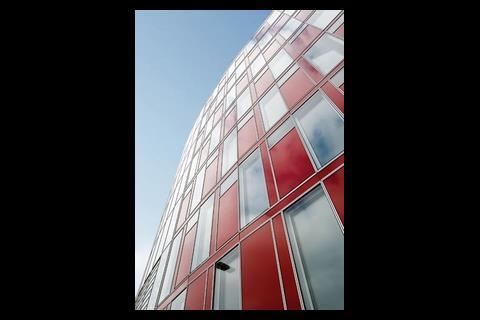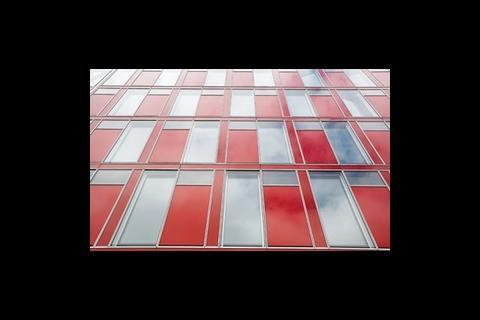On the face of it, glass-fronted façades don’t seem the most eco-conscious of building designs. But by making the most of the natural environment, their heating and cooling requirements can be kept surprisingly modest. A case in point is Capricorn House in the German city of Dusseldorf. Stephen Kennett takes a closer look at its design spec and extracts some golden rules for being green…
1 - Work with the best

Finding an inspiring client is essential. “We like to think about things differently,” says Marc Bullesbach, Capricorn Group’s project manager for the scheme. His employer is better known for its work in the automotive industry and for restoring and maintaining racing cars, and the innovative Capricorn House development in Dusseldorf, Germany, is the first office it’s developed on this scale.
But the group had high standards right from the outset. Its aim was to create a low-energy building that would have its own character and stand the test of time – continuing to be flexible and offer the most up-to-date convenience for the owners and tenants throughout its lifetime. Energy targets were set 20% below the requirements of EnEV – the German energy saving act.
2 - Find the right site

It’s not only the river views that make Capricorn House’s location a good choice. The building sits to the south of Dusseldorf city centre in the newly established Media Harbour district. The former working dock is only a stone’s throw from the river Rhine, which enabled the design team to take advantage of the area’s high water table to provide heating and cooling to the building.
The base loads are taken care of by an active concrete core cooling system. This comprises pipework embedded in the concrete floor slabs, which lop off the peak temperatures and hold the office spaces at 15-16ºC in the winter and 24-25ºC throughout the summer.
The system gets free heating or cooling from water extracted – at 11-13ºC – from two boreholes on the site. It is passed through a heat exchanger then run out into the Rhine. Heat pumps are used to lower or raise the temperature of the water in the circuit – this can provide up to 990 kW of cooling and 812 kW of heating.
3 - Layout is all-important

Flexibility of layout was a vital ingredient to ensure Capricorn House would retain its appeal for different tenants over time. So the German architect Gaterman & Schossig created a building that encloses four large glass lobbies and distributes 26,000 m² of space over seven floors. The result is that the offices retain relatively shallow floor depths, which all receive good daylight and views to the outside. This also satisfies the need for a high proportion of small, cellular offices – still the trend in Germany, says Bullesbach.
Each floor can be divided into six tenancies – office sizes range from 270 m2 to 22,700 m2 – impressively, the net floor area is 87% of the building’s total.
Gaterman & Schossig also wanted to create internal spaces that were free of services, with clear exposed ceilings. An active façade provides all the ventilation to the spaces, and also regulates the internal temperatures.
4 - Let the façade breathe...

Its decentralised ventilation system sets Capricorn House apart from most other developments. According to Bullesbach, many German tenants see this as a healthier option than a centralised system. “The size of the building and the need for flexibility decided us. But also when we were doing the design the SARS scare was breaking and this system was perceived as being more hygienic.”
The façade was developed around Trox’s FSL range of decentralised air conditioning units. Working with the manufacturer, a 2.7 m x 3.5 m façade module prototype was built, including a full height openable window. The FSL unit slotted into a 1m x 1m x 190mm void hidden by a spandrel panel. Unlike previous projects that had used the FSL system, Capricorn was the first to integrate the unit into the façade off site.
5 - ...and here’s how

So how does the temperature regulation work? Fresh air enters directly via a spring-return, motorised, shut-off damper along the bottom edge of the façade module. It passes through a fine dust filter, through an automatic mechanical controller that limits the flow rate, and into a recuperative heat recovery unit. A radial supply fan then discharges the air through a four-pipe heating and cooling coil into the space via an under-sill slot. The unit can provide three airflow rates – 60, 90 or 120 m²/h – in full fresh air mode, full recirculation or somewhere in between.
The shallow floor plates were critical because this FSL system works on displacement flow, and can only handle rooms up to a depth of 6 m.
At maximum load, the system provides up to 35 W/m² of cooling (25 W/m² of heating) which, with the concrete core, regulates the office temperatures. Trox says it can handle up to 45 W/m², and higher still in mixed flow formats.
Extract air is pulled through a higher slot at sill level and drawn through a coarse dust filter via the heat recuperator to transfer heat to incoming fresh air. It is then rejected to the outside.
6 - Take the long view

Bullesbach acknowledges that the decentralised solution used at Capricorn isn’t the cheapest. “The capital cost is higher than a more conventional solution, but we are going to keep the building and so were more interested in the life-cycle costs. We reckon the payback period over a centralised system will be around five to seven years.” Actual energy costs are being predicted at €0.65/m²/month. “We will find out.”
The real measure of success is how quickly a tenant can be found. Negotiations are well under way with the federal government, the outcome of which will be known by the end of the year.
Bullesbach, however, already has the next development lined up. This time, it’s a new workshop for the company’s automotive arm, along with a 12,000 m² office and a number of apartments. So will he be using the same decentralised approach? “We will definitely
take some of these ideas,” he says.
Source
�ڶ����� Sustainable Design



















No comments yet