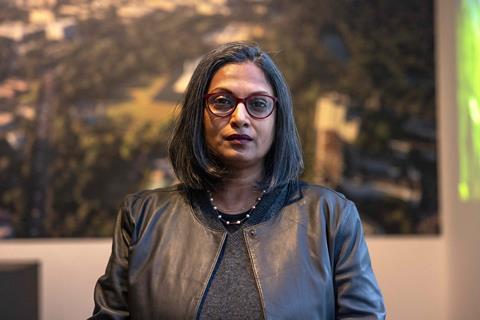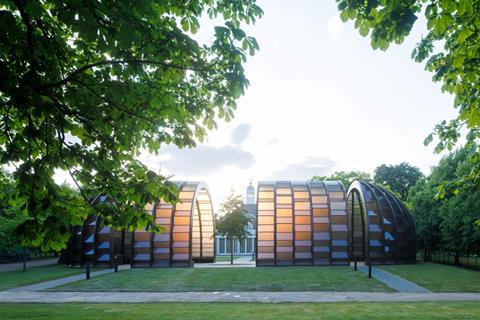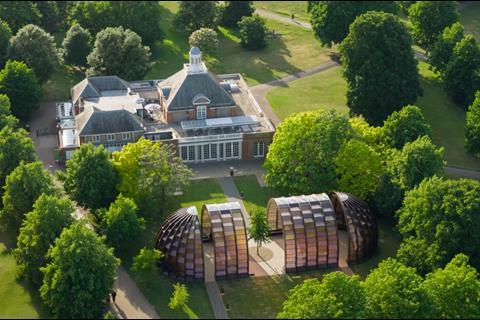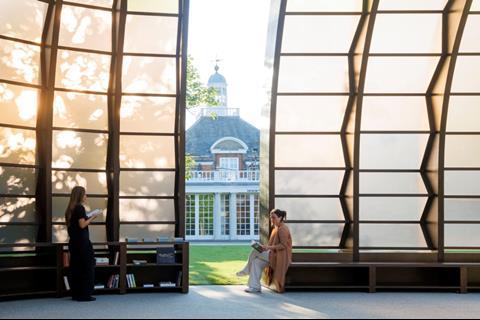Marina Tabassum’s design inspired by arched garden canopies
The 2025 Serpentine Pavilion has been revealed ahead of its public opening this Friday.
Designed by Bangladeshi architect Marina Tabassum and her firm, Marina Tabassum Architects, it marks the 25th year of the annual commission at the Serpentine South Gallery in Kensington Gardens.
Tabassum’s pavilion takes the form of an elongated capsule split into four timber volumes, each with an arched translucent facade of jagged shapes designed to diffuse and dapple light into the interior space.

Built around a semi-mature Gingko tree, and with one of the capsule forms able to slide and connect to adjacent components, the pavilion is a continuation of previous work by Tabassum which has aimed to consider the threshold between inside and outside.
It has also been inspired by the tradition of park-going and arched garden canopies.
The Gingko tree at its centre will slowly change colour over the course of the summer and autumn while the quality of light which filters through the facade will change, aiming to create a sense of the passage of time and the seasons.
The gallery said the design “prompts a dialogue between the permanent and the ephemeral nature of the commission”.
The project has been built with technical advisors Aecom, planning consultants DP9 and contractor Stage One Creative Services.


























No comments yet